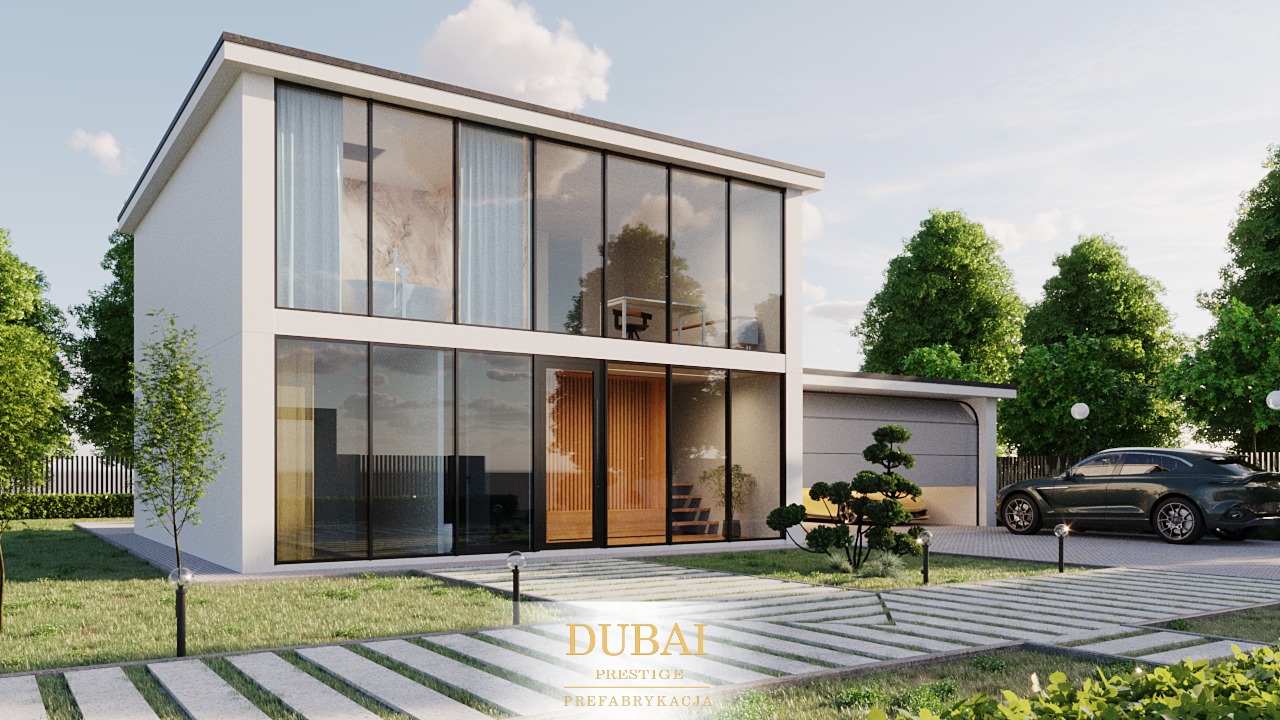
Ready-made modular homes
in prefabricated technology
Prefabricated ready-made houses
Prefabricated houses are a type of ready-made houses, the components of which are created in a manufacturing plant and then transported to the construction site, where they are assembled. They are produced using prefabricated structural parts, such as walls, ceiling, roof, insulation elements, windows or doors. Prefabricated prefabricated houses are growing in popularity due to their efficiency, speed of construction, and ever-improving designs tailored to different customer needs.
Prefabrication technology
Prefabrication is a technology that combines the advantages of reinforced concrete construction, such as fire resistance, resistance to high static and dynamic loads, flexibility in shaping the elements and significant resistance to corrosion. Prefabricated houses made of reinforced concrete are assembled from elements prepared in a prefabrication factory, creating a structure similar to a block assembly. Buildings based on a reinforced concrete structure are extremely durable, making the building virtually indestructible. This type of construction has the potential to serve not one, but many generations of future residents, and, importantly, is ready to be moved at any time.

Characteristics of the houses on offer
Our buildings represent exceptional structural quality based on prefabricated reinforced concrete technology. Their structure consists of external and internal walls and ceilings insulated with a layer of EPS100 polystyrene with a thickness of 22 cm, which together creates walls with a total thickness of 36 cm. The roof is covered with a high-quality PVC roofing membrane.
Both the exterior and interior walls are carefully finished in white. The exterior windows are double-glazed, triple-glazed, with a COOL LITE exterior coating for effective sun protection. The buildings are comprehensively equipped with electrical, water, sewage systems, underfloor heating, cooling and mechanical ventilation with recuperation, based on the air handling unit with integrated heat pump STIEBEL ELTRON LWZ 8 CS Premium. We are handing over the houses in an elevated developer’s state, meeting all expectations as to the standard of finish and functionality

Call or write
48 / 795-000-011, dubaiprestige113@gmail.com
Bartłomiej Basiaga, Tomasz Tomaszewski
facebook | WhatsApp
Standard elements of our homes include:
- Prefabricated reinforced concrete structure, finished in white both inside and outside, including partition walls.
- Glass facades made of triple-glazed insulated glass.
- Roofing in the form of a PCV Membrane, providing water drainage to the interior.
- External window and door joinery, including aluminium entrance door and HS type living room window.
- Heat source in the form of an air-to-air heat pump, together with a system for distributing heat throughout the rooms.
- Distributed electrical installation.
- Plumbing system distributed.
- Water heating system.
- Black powder-coated steel staircase.
Specification of insulating glass units

Insulating glass units are an innovative solution to improve thermal insulation indoors. They consist of three layers of glass, connected by a spacer, forming a single chamber, filled with a noble gas. The use of this type of gas between the layers of glass is intended to increase insulating efficiency. The glass used in the production of these panes is float glass, characterized by high transparency and a flat surface, sometimes covered with special coatings.
Our insulating glass units have a COOL LITE layer, which acts as an anti-sun barrier. This is important in preventing excessive heat buildup in the interiors, which increases user comfort and reduces air conditioning costs. In addition to protection against excessive heating, these modern glazings have excellent thermal insulation properties, reducing heat loss in winter. The thermal conductivity coefficient (lambda) for the glazing used is 0.6 W/m2K.
Heating method and ventilation of houses
Our buildings use a STIEBEL ELTRON LWZ 8 CS Premium heat pump unit, which uses heat from the environment for efficient heating, cooling and domestic hot water preparation. This technology is one of the alternative, renewable and ecologically safe energy sources. Our structures are characterised by excellent thermal insulation and a high degree of airtightness, preventing gravitational air exchange. Lack of proper ventilation can lead to dampness and inadequate air quality. To remedy this problem, controlled ventilation has been introduced, improving the comfort of the home and reducing the risk of mould and other adverse factors developing.
Centralna wentylacja LWZ 8 CS Premium oferuje:
- Controlled air circulation in rooms without having to open windows
- Reduced risk of damp and mould growth
- Effective protection against allergens
- Elimination of adverse external influences such as dust, insects, etc.
- Insulation from outside noise
- Increased durability of the building
- Heat recovery from exhaust air
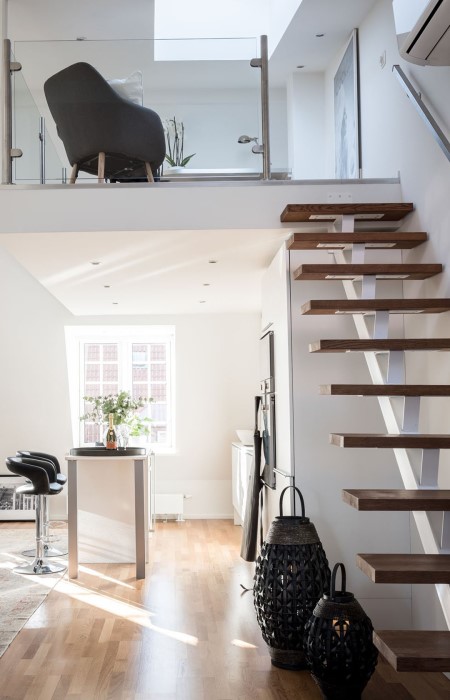
This central air handler is an integral unit, combining the functions of ventilation, heating, hot water preparation and cooling, bringing maximum benefit to the home. Despite its functions, the unit occupies a small footprint of just over a square metre, providing heat in winter, cooling in summer and fresh air and hot water all year round. A key element of this success is the inverter technology of the built-in heat pump, allowing the output to be matched to the heat demand, resulting in energy savings and efficiency. Thanks to careful sound insulation, it operates very quietly. It is even more efficient when powered by electricity produced by solar panels or a photovoltaic system, making the building more self-sufficient. The LWZ CS Premium multifunctional units also offer exceptionally good sound insulation, making them some of the quietest units of their kind on the market.

Find out more about the projects
Course of construction work
Embedding the building on ready-made linear footings. The working time on the investor’s plot can be from 3 to 5 days, depending on weather conditions.
- Installation of structure and partition walls – installation of the complete building frame including partition walls.
- Installation of glass facades – installation of facades made of glass elements.
- Roof and finishing – covering the roof with a special PCV Membrane and making the necessary flashings.
- Electrical installations – installation of electrical installations in suitably prepared installation channels.
- Installation of additional elements – installation of heat pumps, installation of stairs.
- Thorough cleaning of the construction area – final cleaning both inside the building and on the construction site.
- Acceptance of the work and handover of the keys – the final stage involves handing over the completed work to the developer and officially handing over the keys to the building.
House designs
10 reasons to choose our prefabricated house designs:
- Modern and unique design.
- Exceptional functionality.
- High energy efficiency.
- Low running costs.
- Long-lasting fire resistance of the houses.
- Excellent resistance to changing weather conditions.
- High freedom of interior design.
- Extremely short construction times.
- Attractive price and reasonable deadlines.
- Hassle-free service, advice and maintenance.
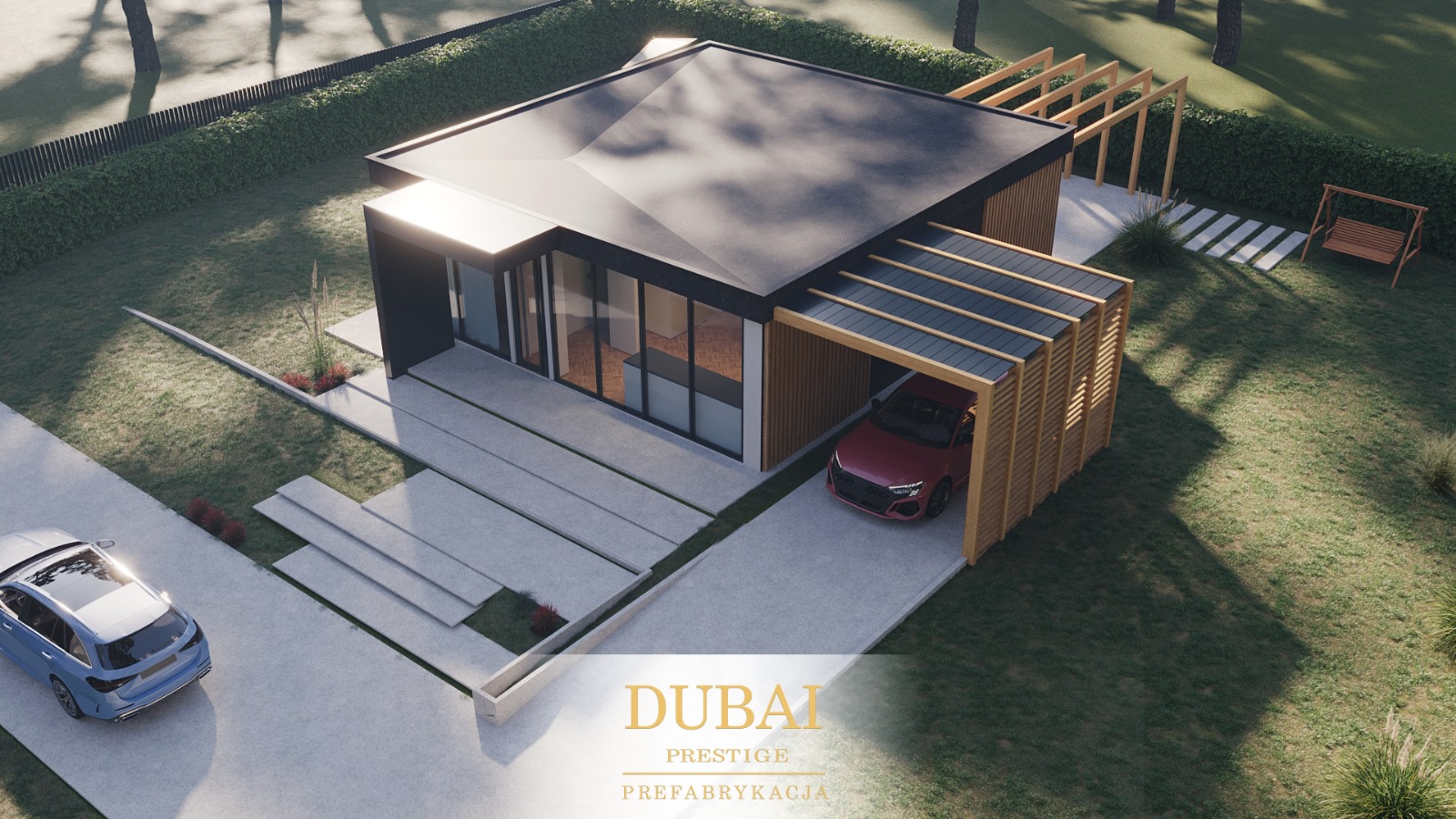
Download a PDF with details:
Investor’s guide
Before starting the construction of the house we need:
- Extract from the local spatial development plan or zoning decision.
In order to obtain an extract and an extract from the local spatial development plan, an application should be submitted to the town hall or municipality office. The application should be supported by the payment of the relevant stamp duty. The waiting time to receive the document is usually up to 1 month. However, it should be remembered that not all localities in our country have a local zoning plan. If there is no local zoning plan for a given locality, the investor may apply for a decision on development conditions. The waiting time for such a decision is usually about two months. In order to apply for a zoning decision, it is necessary to prepare a completed application in accordance with the design guidelines of the selected house, as well as to provide the required attachments (it is best to consult the office for information on the specific attachments). The application and its attachments should be submitted to the relevant Town Hall or Municipality. - Document confirming the exact area of the plot
In order to obtain a document confirming the exact area of the plot, we need a simplified or full extract from the land register. If there are existing buildings on the plot, an extract from the building register is also necessary. Information on the exact plot area is necessary for the design of the land development and the inclusion of the balance of the biologically active area in the construction project. - Up-to-date map for design purposes
In order to obtain an up-to-date map for design purposes, a surveyor should be commissioned to produce a map. The scale of the map should be 1:500. It is important that the map has the impassable building line marked by the surveyor and also includes access to a public road. It is important to remember that the map should be ordered after the decision has been made to build a house on a particular plot of land. The waiting time for a map can be considerably long, so it is important to take this into account in the planning schedule. Failure to have the required map will prevent you from applying for planning permission to build a house. Usually one copy of the map is required. - Soil testing
A soil investigation is carried out at the request of the developer by a geotechnical specialist. This survey should be commissioned during the design work, after the location of the building on the plot has been agreed with the designer. The task of the geotechnical engineer is to thoroughly investigate the properties of the soil on the plot, which will allow the assessment of its bearing capacity, stability and other relevant parameters.
- Agreeing the location of the exit from the public road
When designing a house on a building plot, it is important to ensure access to a public road. If the plot is directly adjacent to a public road, it is necessary to apply to the relevant road manager for an agreement on the location of the exit from the public road. Depending on the classification of the road, the relevant road administrator may be, for municipal roads – the mayor/mayor/president of the city, for county roads – the county board, for voivodship roads – the voivodship board, for national roads – the General Director of National Roads and Motorways. The application must be accompanied by a map showing the dimensions of the exit and the distance of the exit from the borders of the plot. It is worth noting that the fact that there is an exit or gate on the plot does not automatically mean that you have arrangements for that exit. In the case of access to a public road via an internal road that is shared with other properties, it is not usually necessary to obtain confirmation. - Conditions for connecting utilities
In the initial stage of planning the construction of a house, it is important to investigate the possibility of connecting utilities to the plot. It is the responsibility of the builder to commission the design of the connections and technical infrastructure once the location of the house on the plot has been agreed with the design. To obtain connection conditions, applications must be submitted to the relevant utility distributors. Electricity system connection conditions – the application should be submitted to the local Electricity Company. Water and sewerage connection conditions – the application should be submitted to the local Water and Sewerage Company (e.g. PWiK). Gas connection conditions – the application should be submitted to the local branch of the Polish Gas Company. The application for connection conditions should be submitted on the basis of the established design of the house location on the plot. - Confirmation of whether or not it is possible to connect to the district heating network
It is important for every builder to check whether it is possible to connect the house to the district heating network, even if there is no existing network in the area. To confirm this, the builder should obtain a document confirming the possibility or otherwise of connecting to the district heating network. To obtain this document, contact the local heat supplier that manages the district heating network in the area. - Exclusion of land from agricultural production
Depending on the location of the plot and the class of the land, it may be required by the relevant office to exclude the land from agricultural production. If this is the case, the investor should submit an application to the relevant office. In order to apply for the exclusion of land from agricultural production, an application should be prepared and accompanied by a map on which the area to be excluded and the balance of the area will be marked in colour. The map should be drawn in accordance with the requirements of the authority concerned, and the application should contain the necessary information regarding the plot and a request to exclude the land from agricultural production.
Our projects














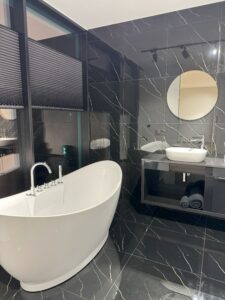





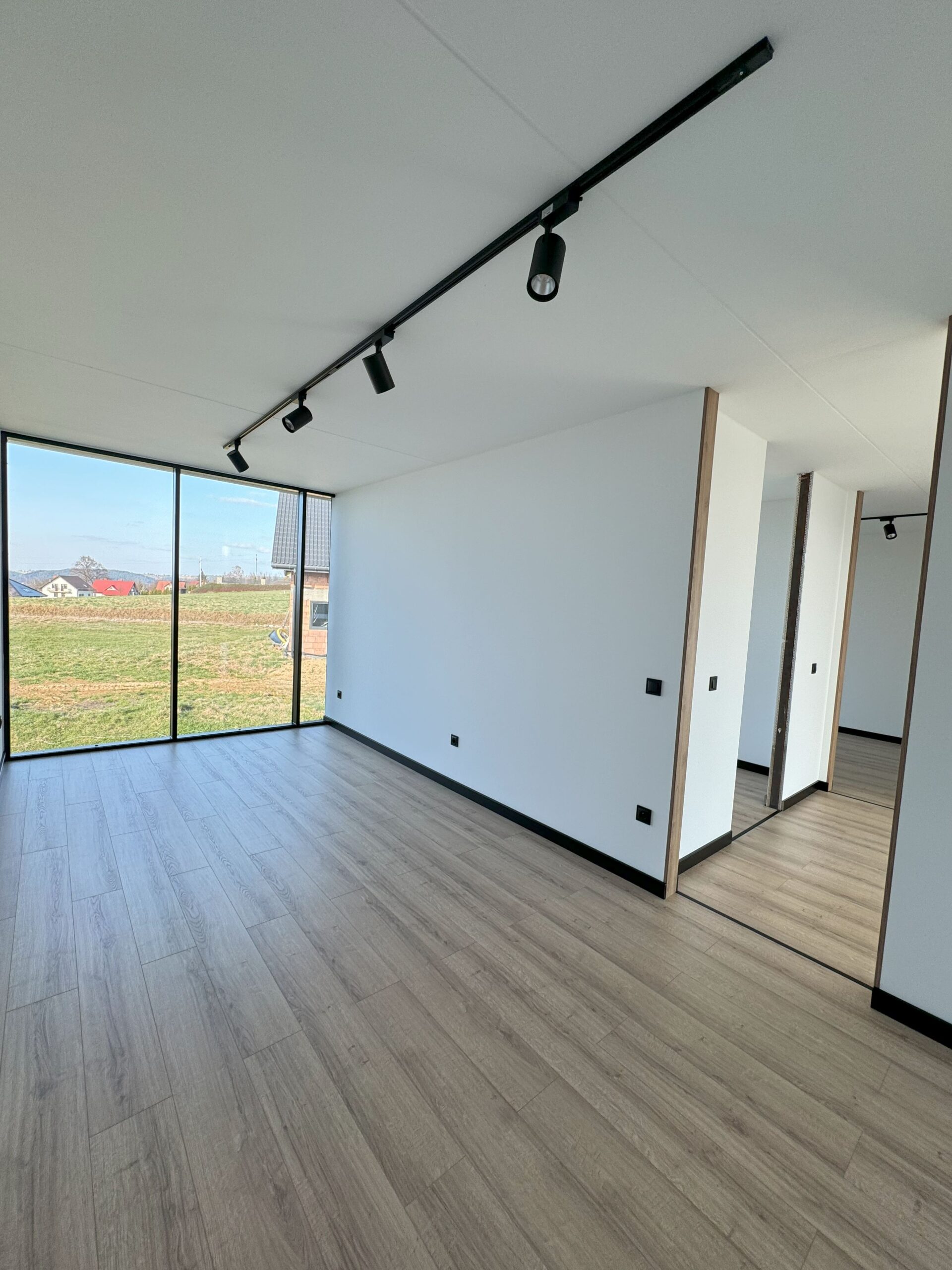
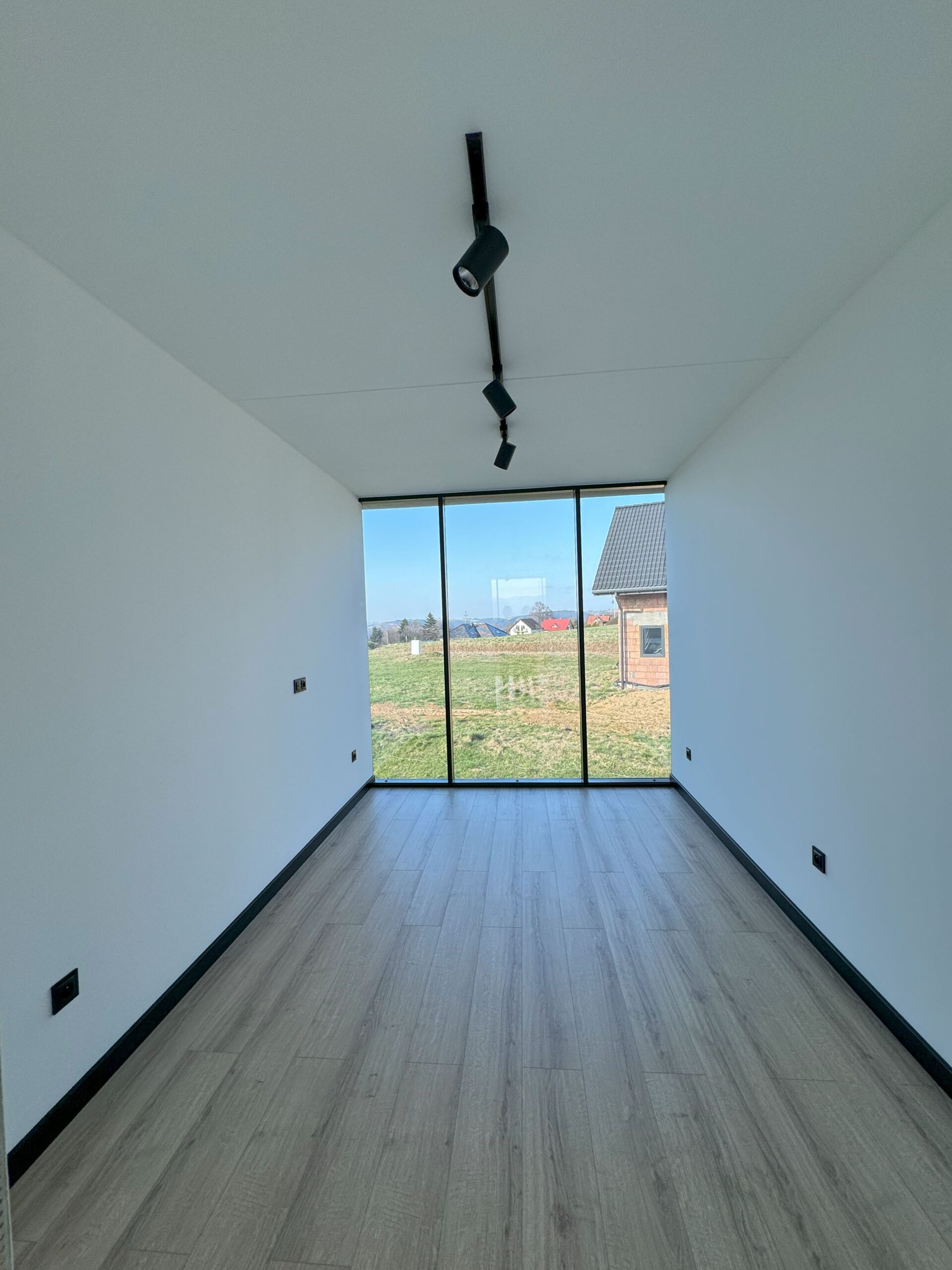

About us
Dubai Prestige, sp. z o. o.
ul. Samotna 8A, 33-300 Nowy Sącz
KRS 0001077190
NIP 7343634096
REGON 527256987
Contact
Interested in our prefabricated homes? Call or write:
Bartłomiej Basiaga, Tomasz Tomaszewski
48 / 795-000-011
dubaiprestige113@gmail.com
facebook | WhatsApp
